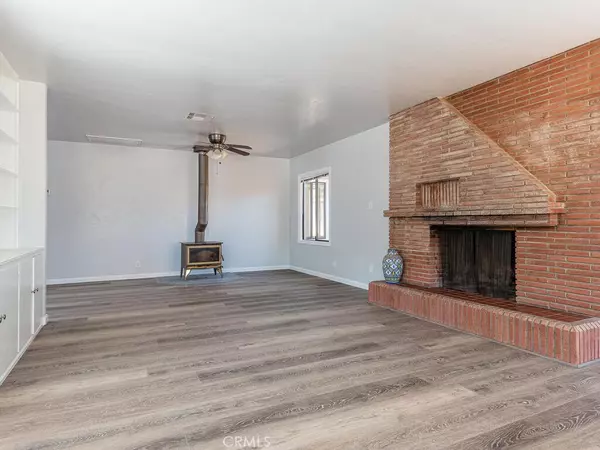
4 Beds
3 Baths
2,452 SqFt
4 Beds
3 Baths
2,452 SqFt
Key Details
Property Type Single Family Home
Sub Type Single Family Residence
Listing Status Active
Purchase Type For Sale
Square Footage 2,452 sqft
Price per Sqft $415
Subdivision Atsouthwest(50)
MLS Listing ID NS24109027
Bedrooms 4
Full Baths 1
Three Quarter Bath 2
Construction Status Updated/Remodeled
HOA Y/N No
Year Built 1951
Lot Size 1.260 Acres
Property Description
Location
State CA
County San Luis Obispo
Area Atsc - Atascadero
Zoning LSFY
Rooms
Other Rooms Second Garage, Guest House Detached
Main Level Bedrooms 4
Interior
Interior Features Eat-in Kitchen, Tile Counters, All Bedrooms Down
Heating Forced Air, Fireplace(s), Natural Gas, Wood Stove
Cooling None
Flooring Carpet, Vinyl
Fireplaces Type Free Standing, Living Room, Wood Burning
Fireplace Yes
Appliance Dishwasher, Gas Cooktop, Disposal
Laundry Inside
Exterior
Parking Features Asphalt, Circular Driveway, Driveway, Paved, RV Access/Parking
Garage Spaces 3.0
Garage Description 3.0
Fence Chain Link, Wood
Pool None
Community Features Urban
Utilities Available Natural Gas Connected, Phone Available, Water Connected
View Y/N Yes
View Neighborhood
Roof Type Composition,Shingle
Porch Brick, Deck, Patio
Attached Garage Yes
Total Parking Spaces 3
Private Pool No
Building
Lot Description Back Yard, Front Yard, Garden, Gentle Sloping, Paved, Sloped Up, Trees
Dwelling Type House
Story 1
Entry Level One
Foundation Slab
Sewer Public Sewer
Water Public
Level or Stories One
Additional Building Second Garage, Guest House Detached
New Construction No
Construction Status Updated/Remodeled
Schools
School District Atascadero Unified
Others
Senior Community No
Tax ID 031071030
Security Features Carbon Monoxide Detector(s)
Acceptable Financing Cash, Cash to New Loan
Listing Terms Cash, Cash to New Loan
Special Listing Condition Standard








