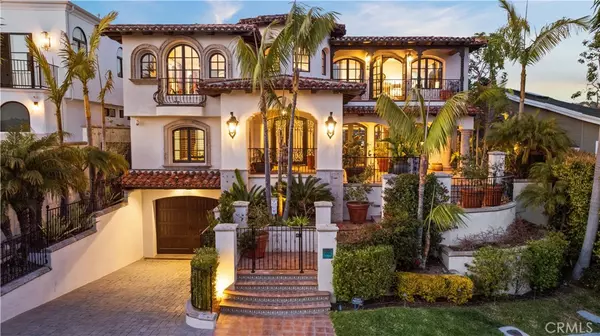
7 Beds
9 Baths
7,500 SqFt
7 Beds
9 Baths
7,500 SqFt
Key Details
Property Type Single Family Home
Sub Type Single Family Residence
Listing Status Active
Purchase Type For Sale
Square Footage 7,500 sqft
Price per Sqft $1,984
Subdivision Corona Highlands (Corh)
MLS Listing ID OC24085257
Bedrooms 7
Full Baths 7
Half Baths 2
Condo Fees $150
HOA Fees $150/ann
HOA Y/N Yes
Year Built 2007
Lot Size 0.270 Acres
Property Description
Location
State CA
County Orange
Area Cs - Corona Del Mar - Spyglass
Rooms
Main Level Bedrooms 1
Interior
Interior Features Balcony, Dumbwaiter, Granite Counters, Pantry, Recessed Lighting, Storage, Wired for Data, Wired for Sound, Atrium, Dressing Area, Entrance Foyer, Primary Suite, Utility Room, Walk-In Pantry, Walk-In Closet(s)
Heating Central, Fireplace(s)
Cooling Central Air
Fireplaces Type Family Room, Gas, Gas Starter, Wood Burning
Fireplace Yes
Appliance 6 Burner Stove, Barbecue, Double Oven, Dishwasher, Freezer, Disposal, Gas Oven, Gas Range, Gas Water Heater, Ice Maker, Microwave, Refrigerator, Self Cleaning Oven, Trash Compactor, Vented Exhaust Fan, Water To Refrigerator, Water Heater, Water Purifier, Dryer, Washer
Laundry Washer Hookup, Gas Dryer Hookup, Laundry Room
Exterior
Parking Features Direct Access, Driveway, Underground, Garage Faces Front, Garage, Garage Door Opener, Oversized, One Space, Storage
Garage Spaces 10.0
Garage Description 10.0
Pool Black Bottom, Fenced, Gas Heat, Infinity, In Ground, Pebble, Private, Salt Water
Community Features Curbs, Gutter(s)
Amenities Available Sport Court, Other, Pickleball
View Y/N Yes
View Catalina, Coastline, Canyon, Golf Course, Hills, Ocean, Panoramic, Pool, Valley, Water
Attached Garage Yes
Total Parking Spaces 10
Private Pool Yes
Building
Lot Description Drip Irrigation/Bubblers, Sprinklers In Rear, Sprinklers In Front, Lawn, Landscaped, Sprinklers Timer, Yard
Dwelling Type House
Story 3
Entry Level Two
Sewer Public Sewer
Water Public
Level or Stories Two
New Construction No
Schools
School District Newport Mesa Unified
Others
HOA Name Corona Highlands Property Owners Association
Senior Community No
Tax ID 45914110
Acceptable Financing Cash, Cash to New Loan, Conventional
Listing Terms Cash, Cash to New Loan, Conventional
Special Listing Condition Standard








